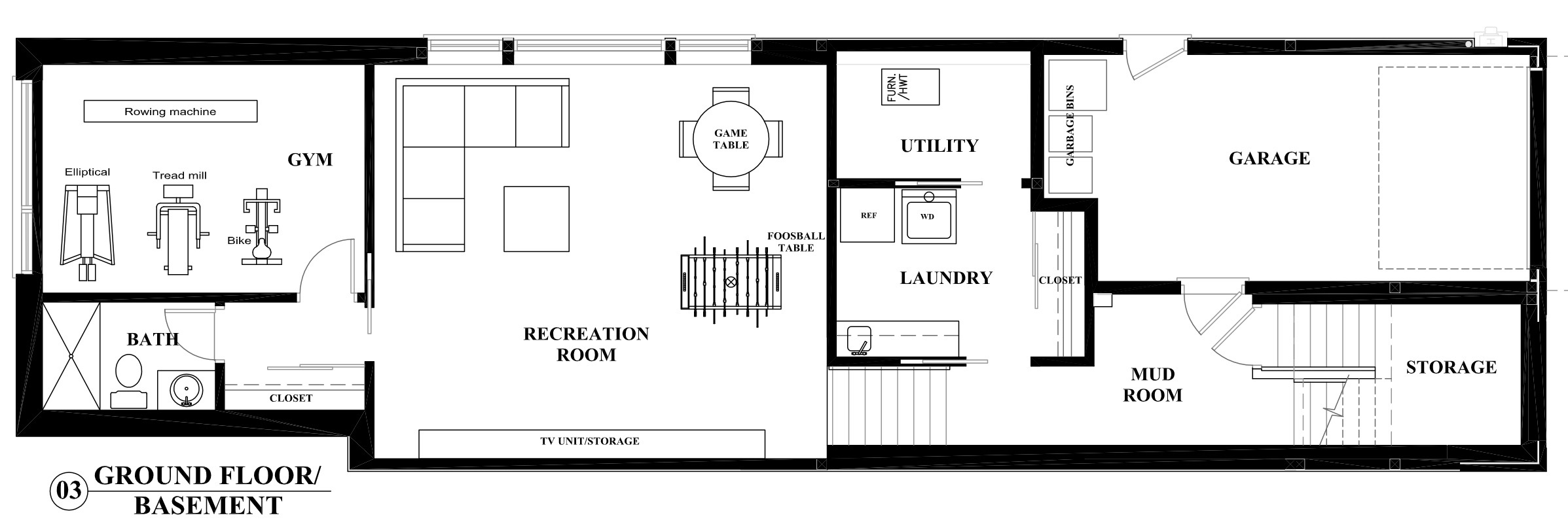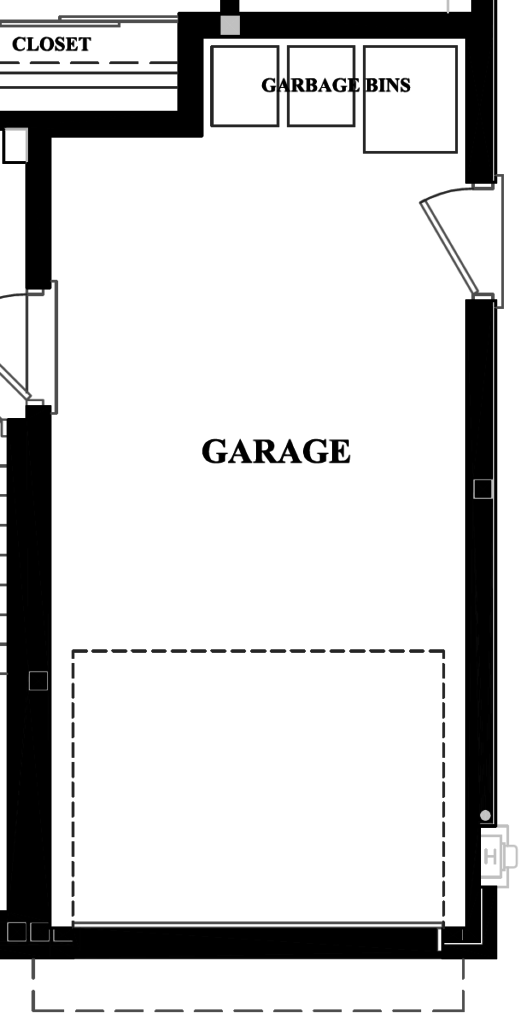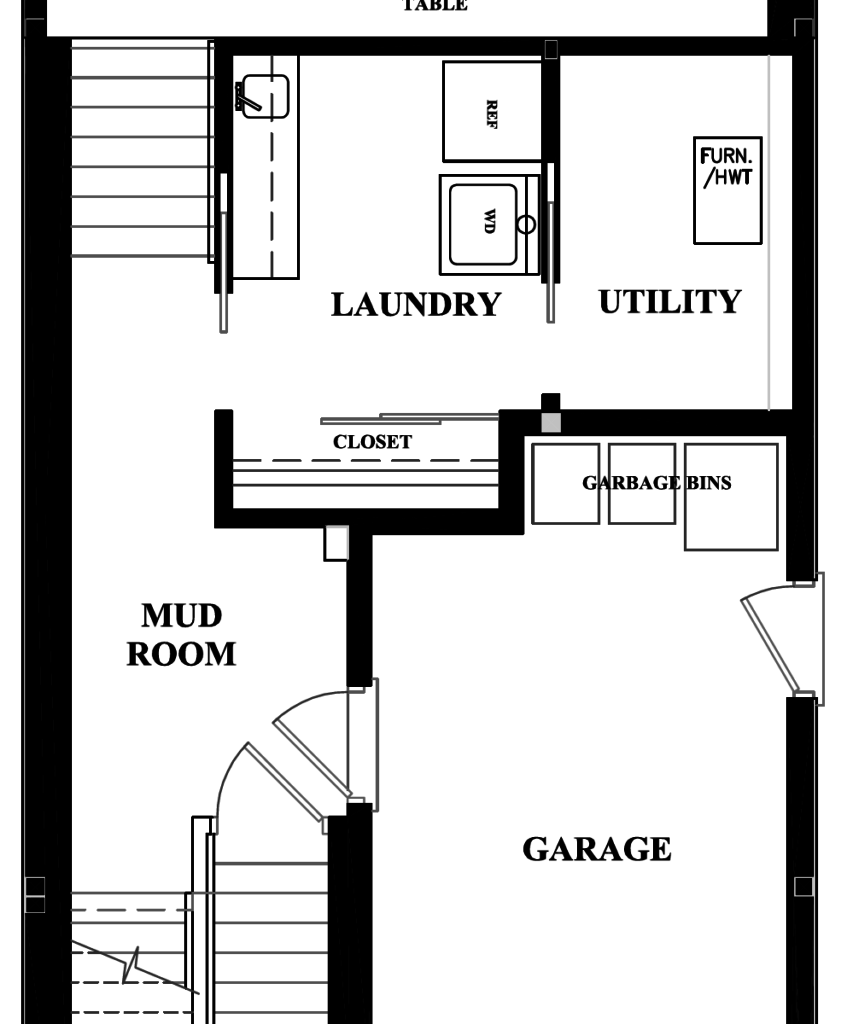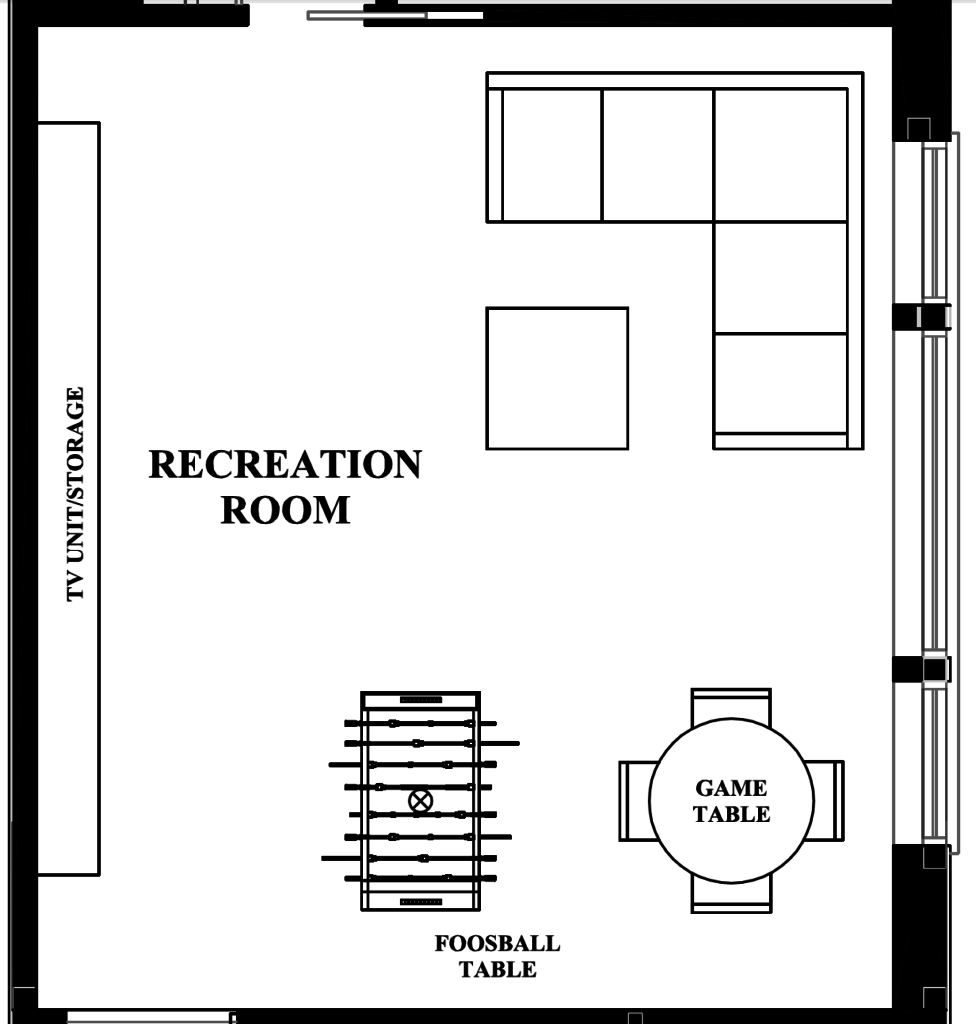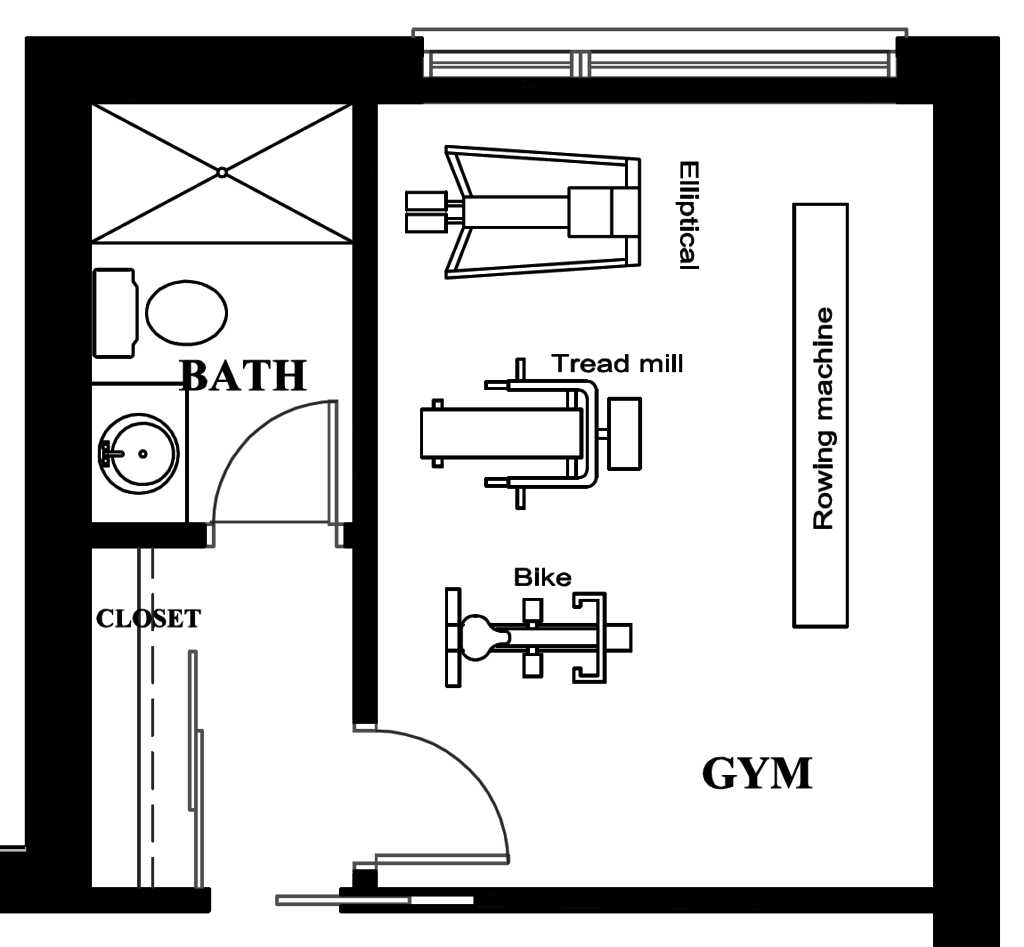I’m building a new house in Toronto. I’ve been working in the interior design field for more than 15 years but this is the first time I’m doing my own project. So, I decided to document the entire experience on my blog – taking an interior design perspective to explore the many challenging decisions that arise when building a house. I’ll be updating the blog and adding new posts every week (and sometimes daily), so please check back regularly.
Basement Floor Plan
Often the basement is an afterthought. But in our case, with a lot that requires a long and narrow home, I always envisioned the basement as a key space in the house. So, I spent as much time thinking about the basement floor plan as the main and second floors. In the end, the basement design creates important and useful spaces for the house. I’ll walk you through the plan.
The primary goal for the basement design was to provide a large play area for my son and also allowing for a good sized fifth bedroom for the house, which is deemed to be important for resale value in the area, but for us would be targeted as a home gym. The basement also needs to accommodate a bathroom, a mechanical room, a laundry room, and a storage room. That’s a lot of fit in!
The key challenge for the basement design of new houses on my type of long and narrow lot (25’ x 150’) is the impact of the single car garage. City zoning requires that these garages not be below grade (ground level). What this means is that the garage takes up the majority of the width of the house and the initial 8 vertical feet from the ground. The position of the garage has huge implications for the design of the entire house, and I’ve already described the implications for the height of the main floor in an earlier post. But for the basement design, the key effect of the garage is its footprint. Simply put, a lot of square footage is occupied by the garage.
The reality is that trying to fit all the things we needed or wanted in the basement was not possible with a conventional sized basement. Our strategy to regain the lost square footage taken up by the garage was to extend the basement foundation walls at the rear of the house to gain extra basement space (which provided space for both the bedroom and the bathroom) with the added benefit of being able to use the area above the extended basement as a patio accessible from the main floor. An implication of this strategy is that it could not easily accommodate a walk-out from the basement, and while I acknowledge that many people like this feature, particularly if the basement is to be used as a self-contained apartment, my husband and I preferred not to use the space for that purpose, so the approach worked really well.
To walk you through the space, there are two entry points to the basement. Either directly from the garage or from the main foyer, which is seven steps up from the basement. This first level of the basement is actually at ground level, and comprises a mud room, laundry room and mechanical room. The laundry room is large enough to accommodate a full-size washer and dryer, a laundry sink, an extra full-size fridge and a large closet.
Walking from the mud room towards the back of the house, a seven-step staircase leads down to the basement family room/play area (which is decently sized at 23′ x 18′) situated on the lower level of the basement. This part of the basement features a 12’ ceiling and an amazing 15’ x 4’ west-facing window that will provide lots of natural light into the area.
From the family room a door leads to the extended part of the basement which contains the bedroom, a large closet and a bathroom with shower. The bedroom features a 9′ x 3′ south-viewing window which will also bring lots of natural light into this basement space.
Lastly, although we will be installing engineering wood in the basement, which is a fairly warm flooring material, we decided to add a radiant floor heating system, for additional comfort and to keep the room temperature in the basement more aligned with the rest of the house – an often-challenging task with these tall, long and narrow homes.
Overall, I’m very pleased with what we were able to achieve with the basement plan and believe it will meet my family’s needs and in particular will be a great space for my son and his friends to utilize in the years to come.
Ciao – Monica
p.s. If you haven’t already seen them, here are links to my earlier posts on the main floor plan and second floor plan.


