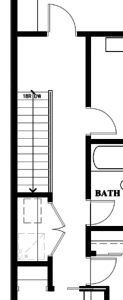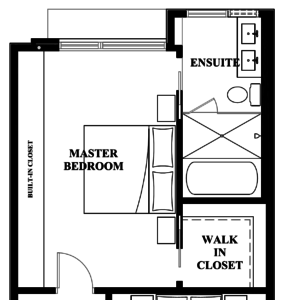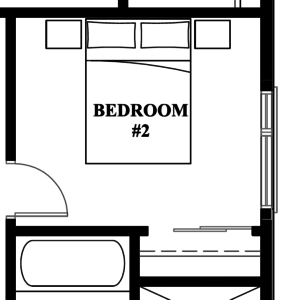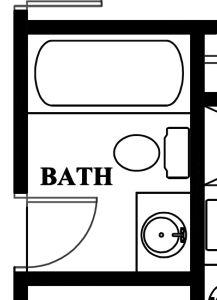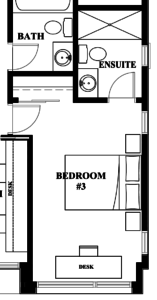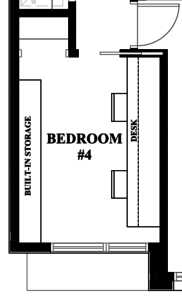I’m building a new house in Toronto. I’ve been working in the interior design field for more than 15 years but this is the first time I’m doing my own project. So, I decided to document the entire experience on my blog – taking an interior design perspective to explore the many challenging decisions that arise when building a house. I’ll be updating the blog and adding new posts every week (and sometimes daily), so please check back regularly.
Designing the Second Floor
My aim, in designing the second floor plan was to have four bedrooms, three bathrooms, and a small laundry room. This satisfies our need for a master bedroom, a large bedroom for the prince of the house (my son), a home office, and a guest bedroom (to entice my parents to visit more regularly from Italy – ostensibly to see their grandson but more importantly to make homemade pasta for me and my friends!).
This aim for four bedrooms and three bathrooms aligns with most of the new builds in our area and consistent advice from real estate agents. I have had many opportunities to observe efforts to incorporate four bedrooms and three bathrooms in these similar sized spaces, and the results are often awkwardly positioned rooms and poorly sized spaces, with one of the bedrooms typically a postage stamp that is only able to accommodate a single bed. I spent a lot of hours working through how to allocate the available second floor space to achieve my aims, and I’m particularly satisfied with the end result. This second floor plan efficiently allocates the space to achieve the four bedrooms, three bathrooms, suitable space for a laundry room and linen closet and an open and spacious landing. I’ll walk you through how I did it.
The access to the second floor is via the main staircase which begins near the foyer and powder room on the main floor. We will have a glass railing to maintain consistency with the foyer staircase, and to keep the sense of openness that pervades the house.
The second floor landing is efficiently designed but also spacious. It provides access points to all four bedrooms, the main bathroom, and the laundry room / linen closet. As natural light is fundamental to me, I ensured that we had two sky lights over the landing and the glass railing increases the perception of depth in the landing area.
The master bedroom features a walk-in closet as well as an 18’ European floor-to-ceiling closet which together provide generous space for clothes and other belongings. A king-sized bed will be positioned centrally and an 8’ x 8’ window provides a great view of our backyard greenspace. The master bathroom design incorporates a trend I love – a wet-room which accommodates both a freestanding bathtub and a shower, and has additional windows bringing in lots of natural light from the south.
The next bedroom adjacent to the master bedroom will be our guest bedroom, and is decently sized at 10’ x 11’. Next to the guest bedroom is the main bathroom which will feature a Jacuzzi bathtub/shower. I think it’s notable that the main bathroom is the only room on the entire second floor that does not have a window – but we added a skylight to ensure natural light is brought into the room.
Next to the main bathroom is our son’s bedroom. The room is inundated with natural light, having a 9’ x 9’ north and street-facing window and two 3’ x 6’ windows facing west. This room also has an ensuite bathroom with another west-facing window – and no conflicts here regarding who will get this room as we only have one child!
The fourth bedroom, is the smallest, but is still decently sized at 8.5’ x 11’. This would accommodate a double bed, but I will use it as a home office. It also features a large 6’ x 6’ north-facing window.
Lastly, I was able to find space for the laundry room on the second floor over top of the staircase. With all of the bedrooms on the second floor, and the main laundry room in the basement, having a washing machine and dryer on the second floor is a very useful feature saving us from carrying laundry up and down two flights of stairs.
Overall, I love the second floor plan as the use of space has been maximized without compromising our needs or flow through the space. For new houses in my area on similarly sized lots (25’ x 150’), that are long and narrow, I haven’t seen a second floor design I like better. I’d love to hear your opinions!
Ciao – Monica


