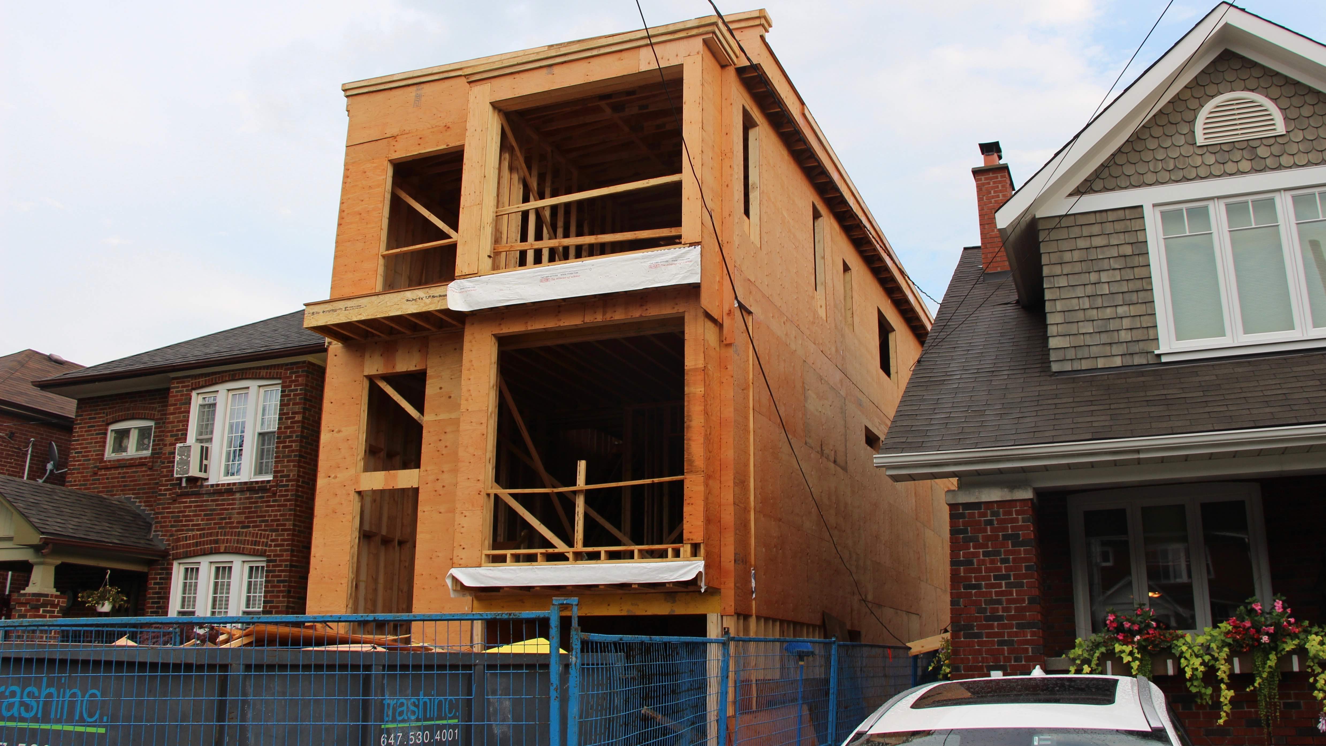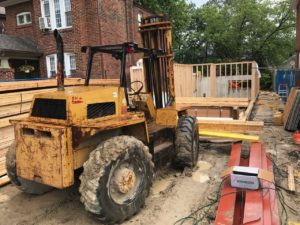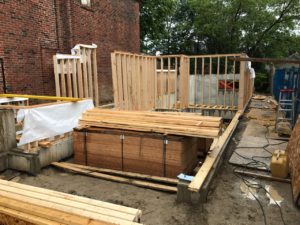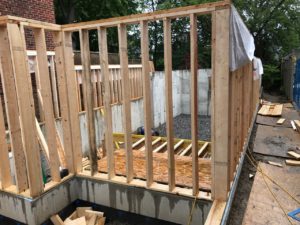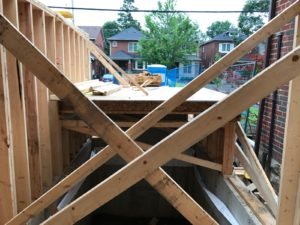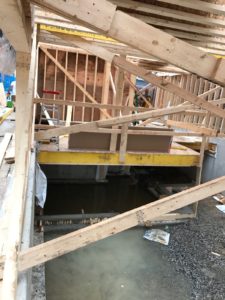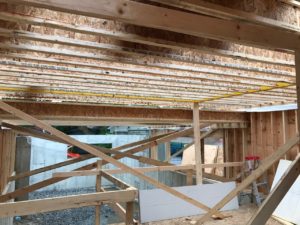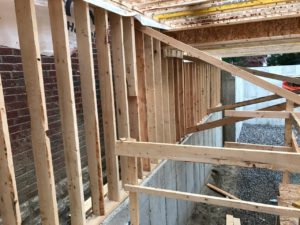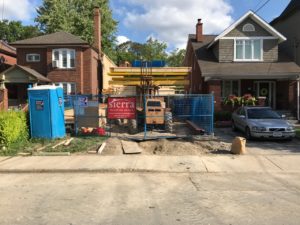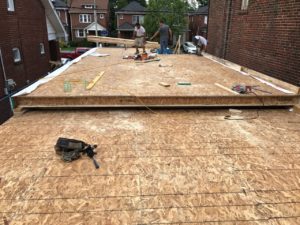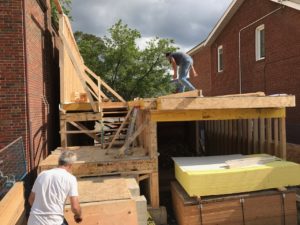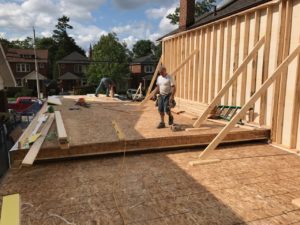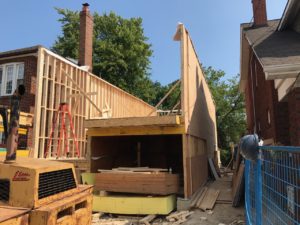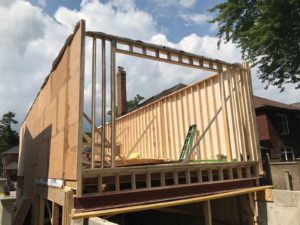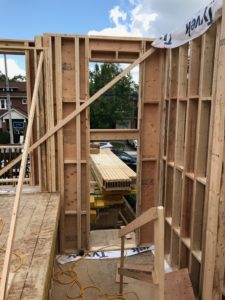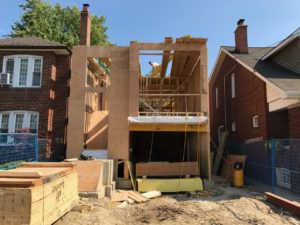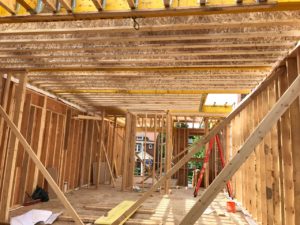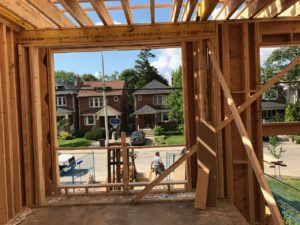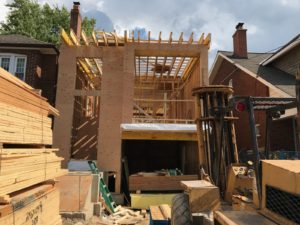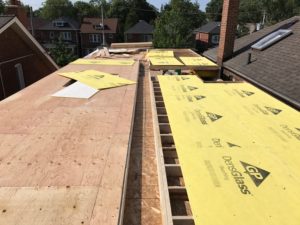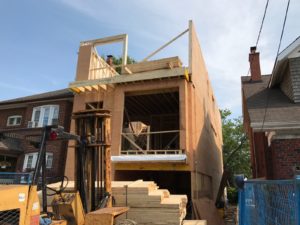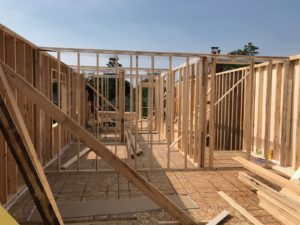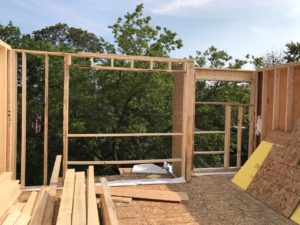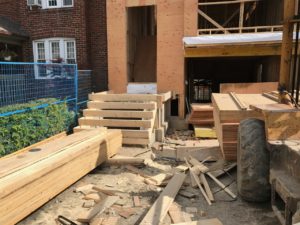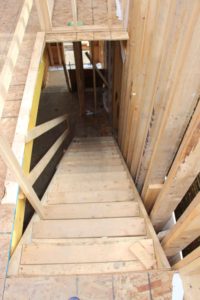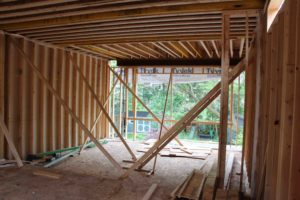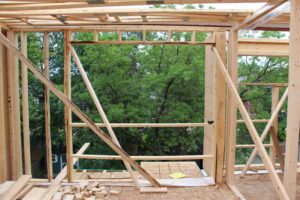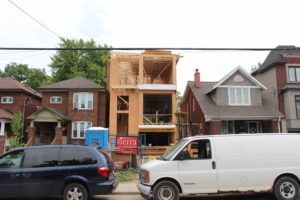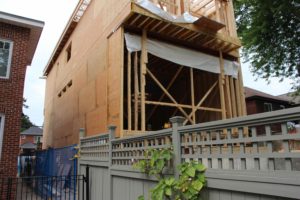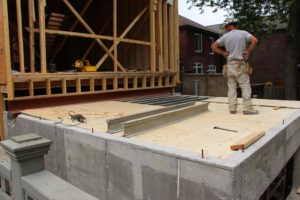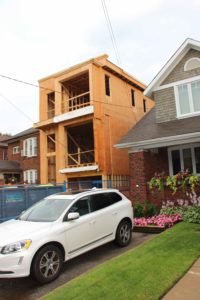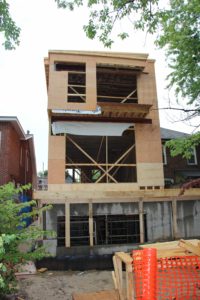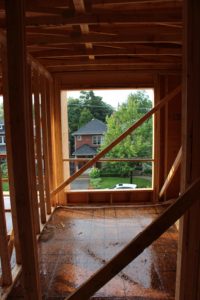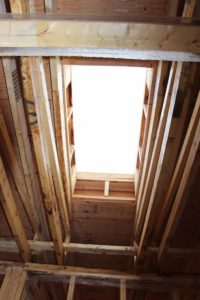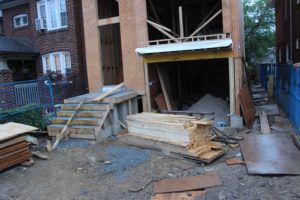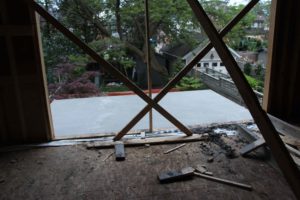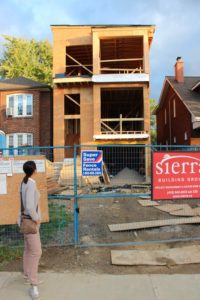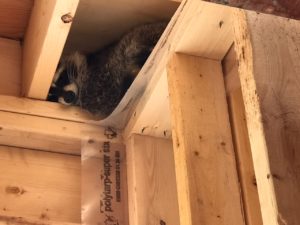Update:
My previous blog posts focused on the backstory, the t-minus period, the demolition/excavation, and building the foundation. This post starts to get into issues that are more directly relevant to interior design – the framing of the house. And lots of issues have arisen that we’ve had to deal with from the size of the windows to the position of the main staircase to HVAC planning and the bane of my existence – bulkheads! Below are periodic updates of framing the house.
T + 53
Fifty-three days after initiating the demolition and we’re now into framing. We had the lumber and other related framing materials delivered last week and framing official got going today. Here are a few photos of what got done today.
T + 55
Lots of progress on framing. It’s getting more interesting for me as our Builder has contacted me several times over last few days to finalize our window design (I will be blogging on that separately) and finalizing which rooms will have tile and which will have hardwood so they can frame appropriately. It’s finally starting to become an interior design project! Or at least make me feel relevant again. But it means that all the time I thought I had to finalize key decisions has evaporated.
T + 57
Rain continues to slow progress, as yesterday no work was done. But today was a good day — here are some more photos — with the main floor with kitchen and living areas starting to emerge.
T + 60
Another update – main floor walls are mostly up and the large back window has been framed.
T + 61
Another day and the front facade on the main floor has now been framed.
T + 62
Internal rooms starting to get framed up and the second floor being put in place.
T + 63
The walls for the second floor are ready to put up!
T + 64
The second floor walls are now up and framing of bedrooms has started.
T + 68
Some more photos of framing, including external stairs and main internal staircase. I can also now start to get a sense of the views we’ll have from the second floor.
T + 69
The house is really taking shape. They started preparing the framing on the patio today so they can pour the concrete.
T + 76
Another week and more internal framing for windows and skylights has been done.
T + 85
The concrete for the front porch and back patio was poured today.
T + 93
Three months since the demolition and and after 40+ days of framing, the house is essentially up and the roofing mostly complete. There are still lots of adjustments and things to finish up though and I will be blogging on that in upcoming posts. But at least one visitor seems rather comfortable with the framing!
Next:
Next steps for the exterior of the house include installing the windows and cladding – stone, stucco and siding. While that is happening, inside the heating/cooling system will be installed as well as the concrete floor and drains in the basement. I’m not sure how I’m going to continue blogging on these next phases but stay tuned!
To view my list of other blog posts, please click here.
Ciao – Monica

