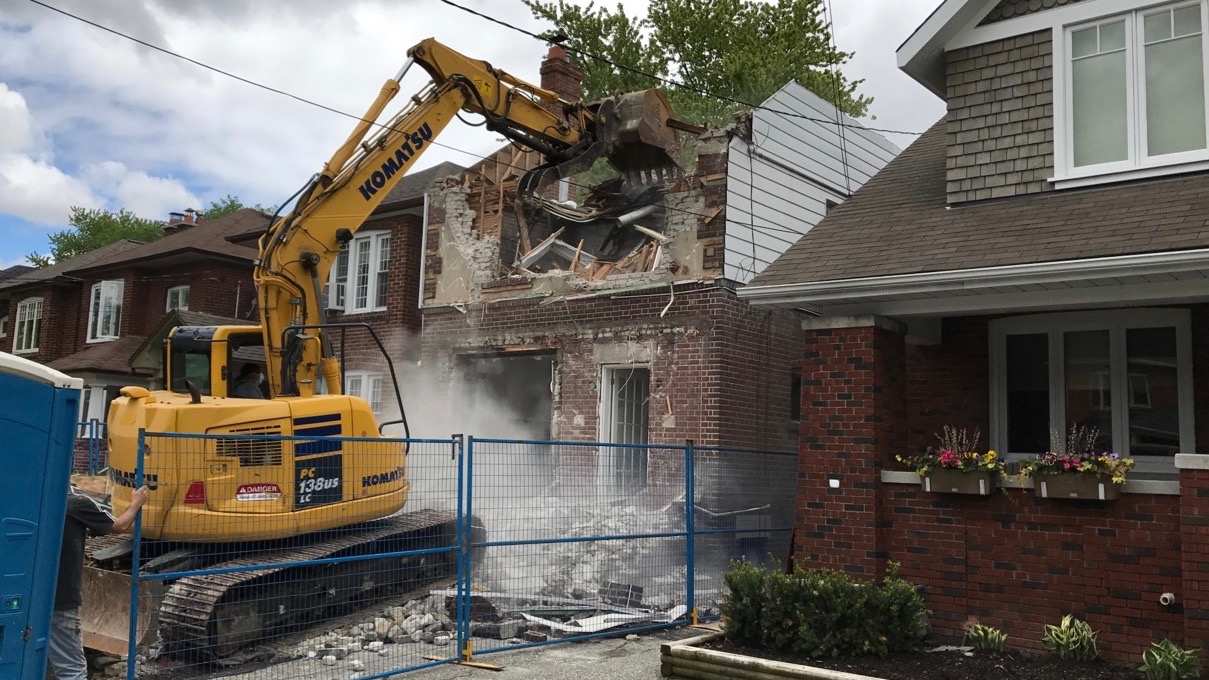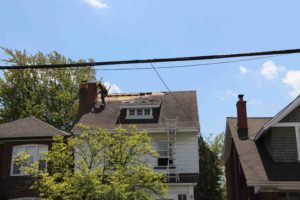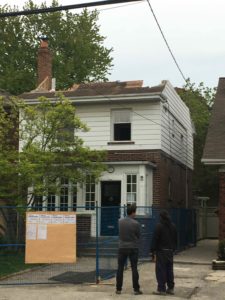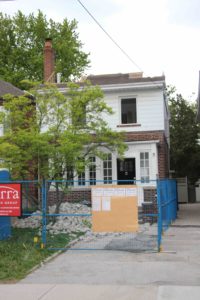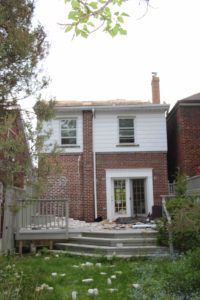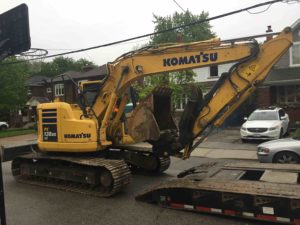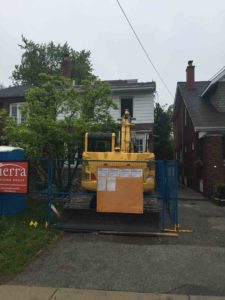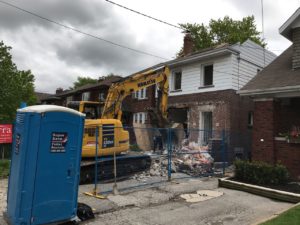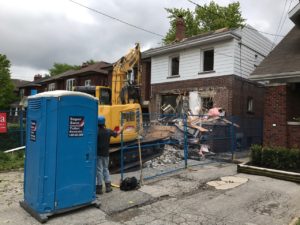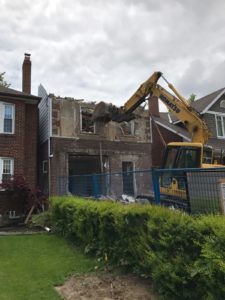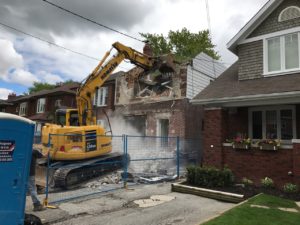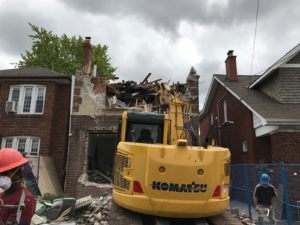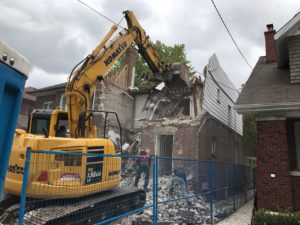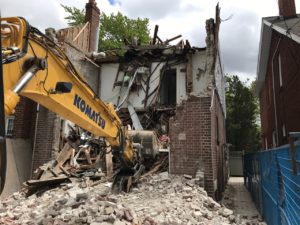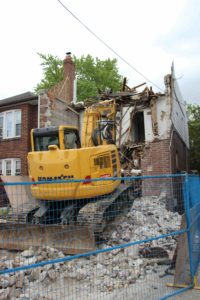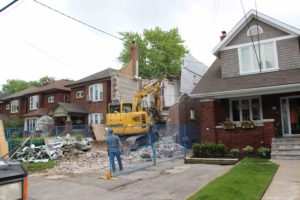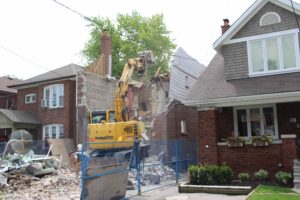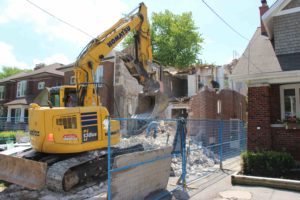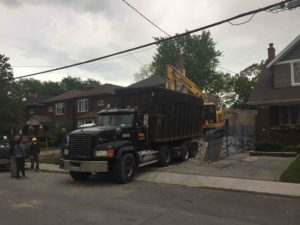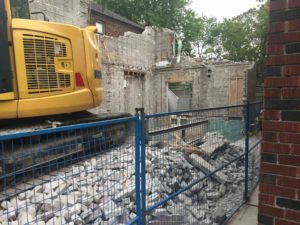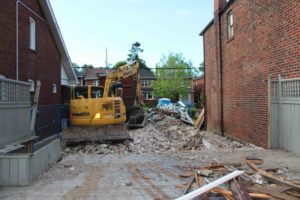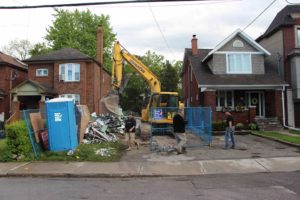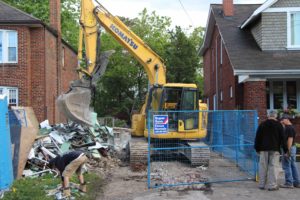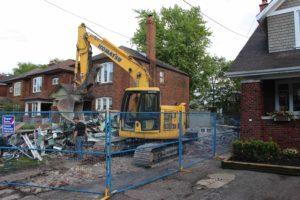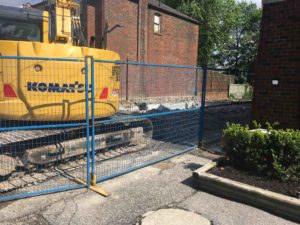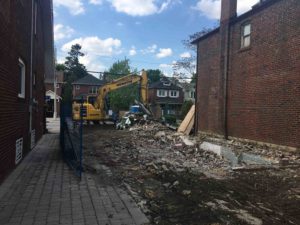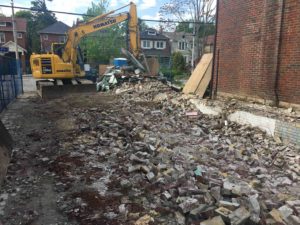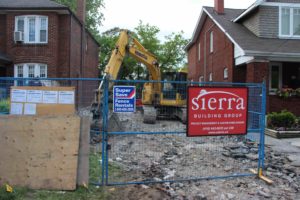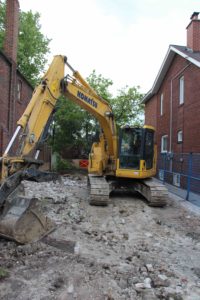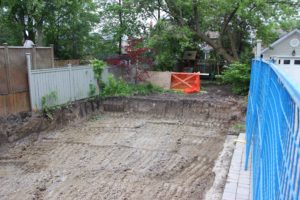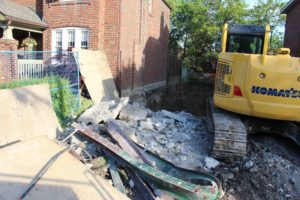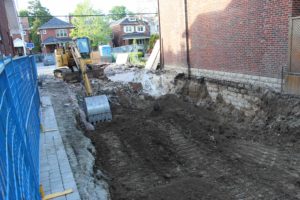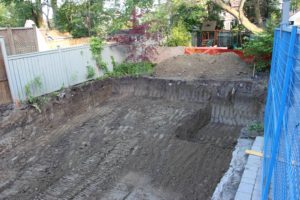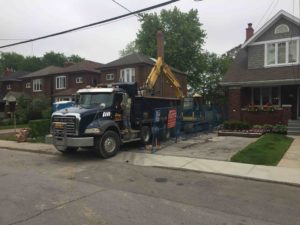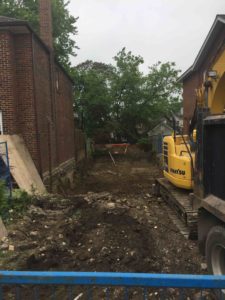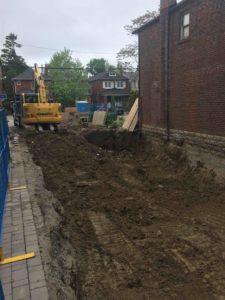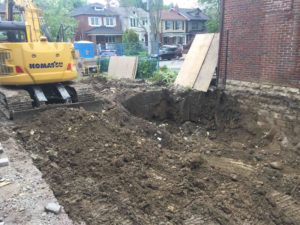I’m building a new house in Toronto. I’ve been working in the interior design field for more than 15 years but this is the first time I’m doing my own project. So, I decided to document the entire experience on my blog – taking an interior design perspective to explore the many challenging decisions that arise when building a house. I’ll be updating the blog and adding new posts every week (and sometimes daily), so please check back regularly.
T = Zero!
Today is demolition day! But it’s a little slower than I anticipated. I had been expecting a big excavator to be rolled into place to start knocking down the walls. But rather, it is the more methodical knocking down of the chimney piece by piece before the big equipment can be used.
This is going to be a long blog!
T + 1
The demolition continues. The demolition crew removed the chimney and the roof — by hand. It sounds like we won’t see the excavator until Tuesday or Wednesday — after the long weekend.
The demolition is slow but I think it is somehow easier to see it come down more slowly rather than see it there one day and gone the next.
T + 5
Long weekend off, so Tuesday they got back at it. But no excavator yet.
T + 7
Nothing happened on T+6 and then T+7 rained most of the day, but they brought the excavator in the evening!
T + 8
The excavator started today and the house started coming down. Things were moving along well, but then the excavator broke down and everything grounded to a halt. They got it fixed and plan to be back on Saturday to continue the demolition. Here are some photos from today.
T + 11
The excavator wasn’t ready to go on Saturday, so they didn’t get back to the demolition until today. They took most of the house down, but still a good day of work is left for Tuesday. So here’s a short video and some more photos:
T + 12
We’re twelve days into the demolition and the house is finally gone — at least everything above ground. They still need to remove the old deck and some of the old fence and remove a lot of the brick and debris that has filled the basement foundation. The view is definitely a strange one!
T + 13
The deck and fence were removed today.
T + 14
With the demolition done, the excavation started today!
T + 15
Some more photos on the excavation as of T+15.
T + 18
The excavation wraps up!
Next:
It’s challenging to put an interior design lens to demolition and excavation! But the work is progressing and my next blog will focus on building the foundation for the house – so we will start to see the emergence of the new house and space. To view my list of other blog posts, please click here.
Ciao – Monica

