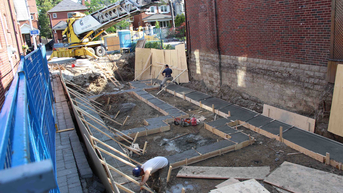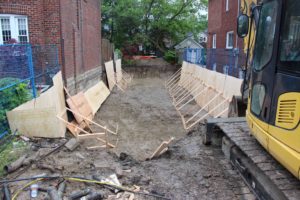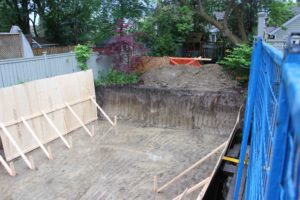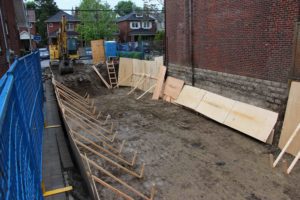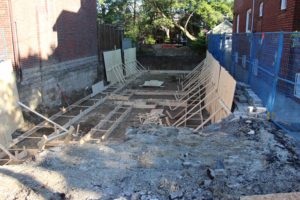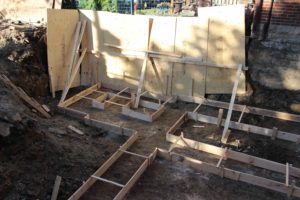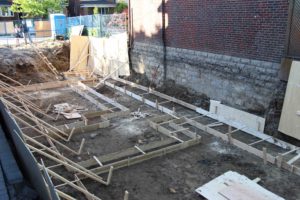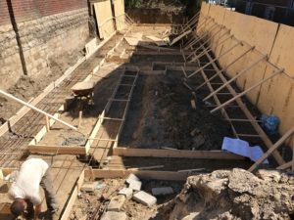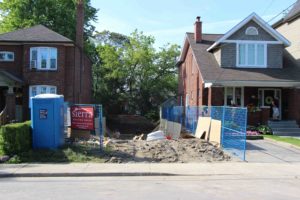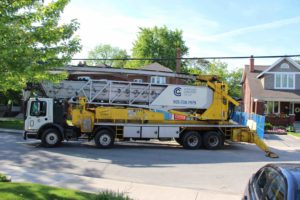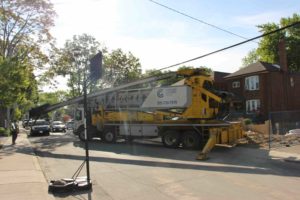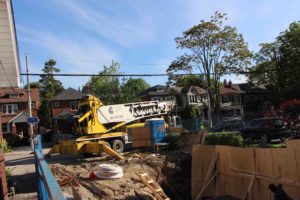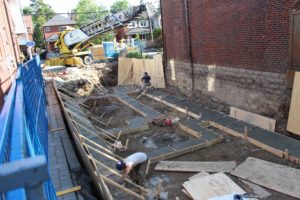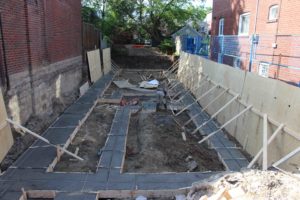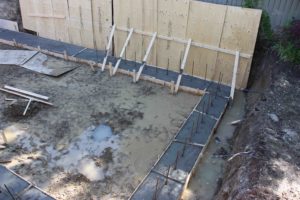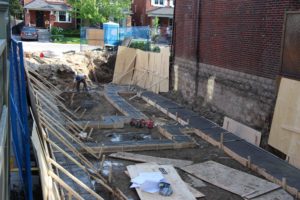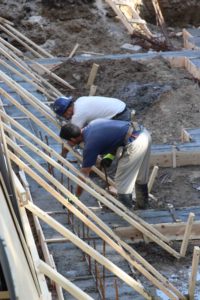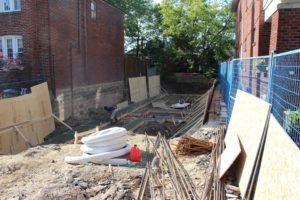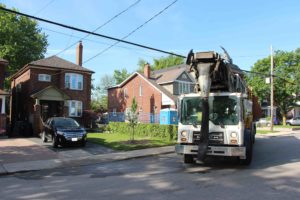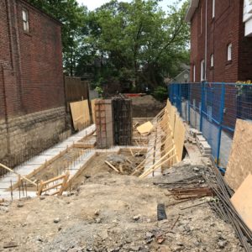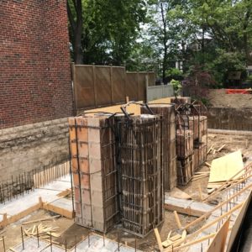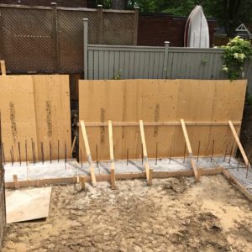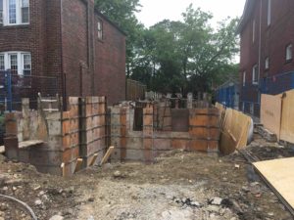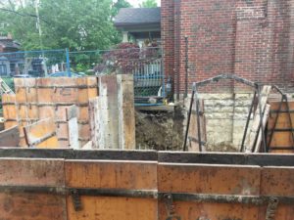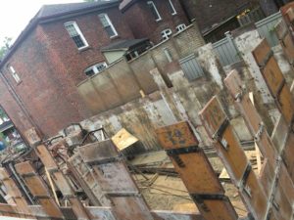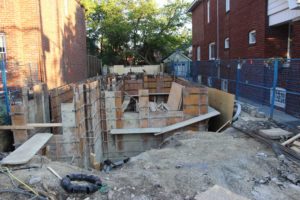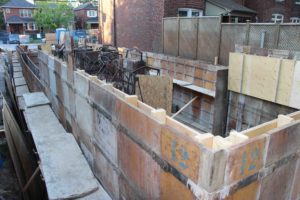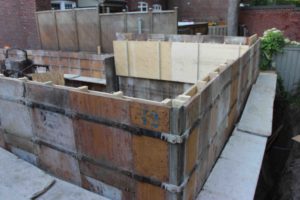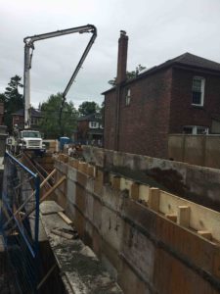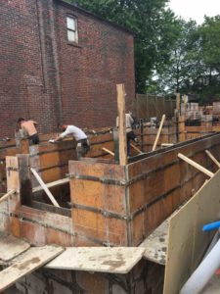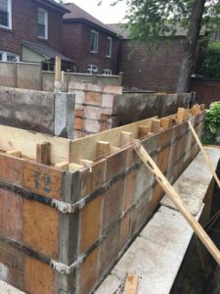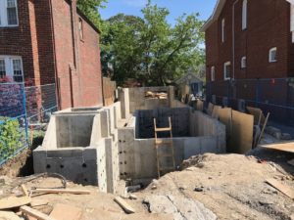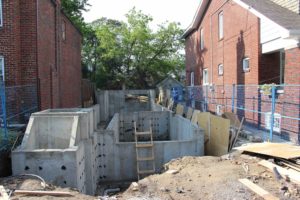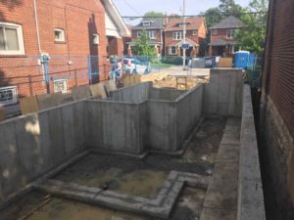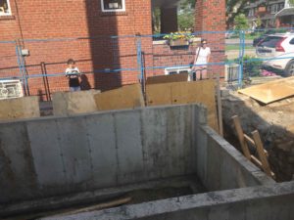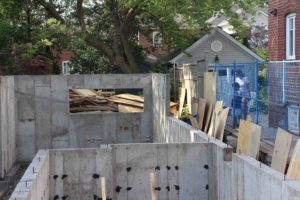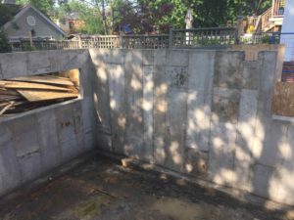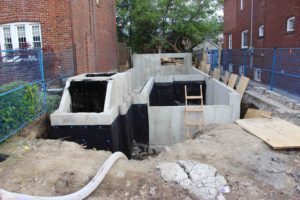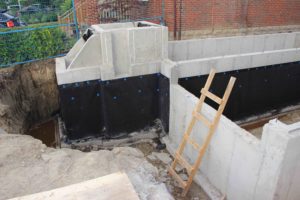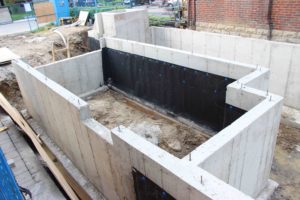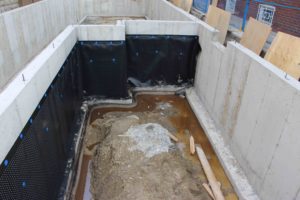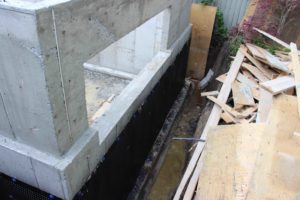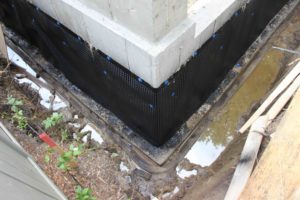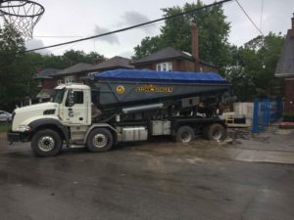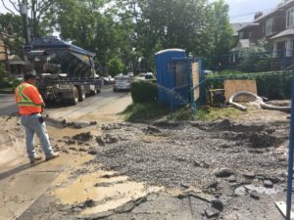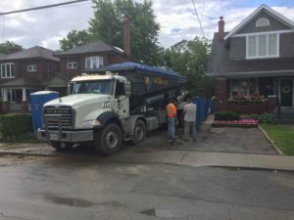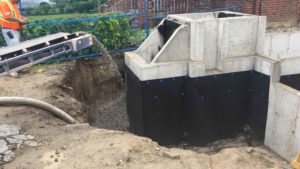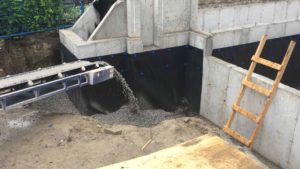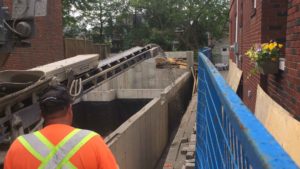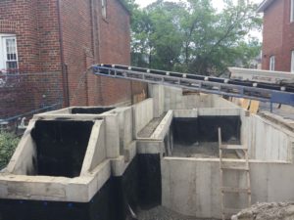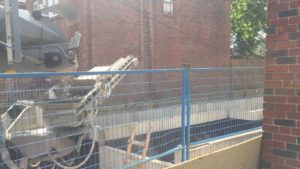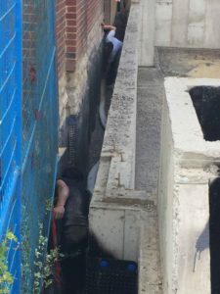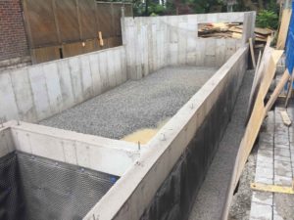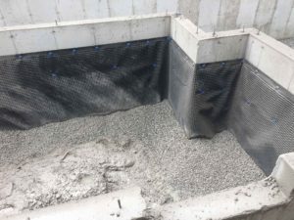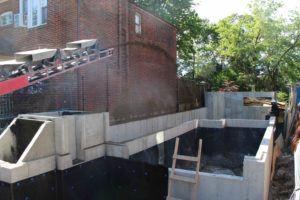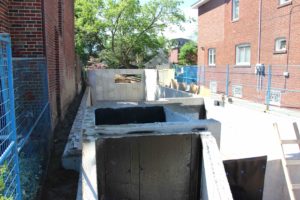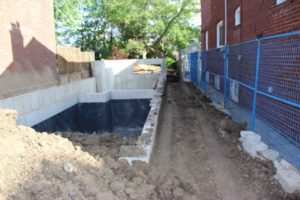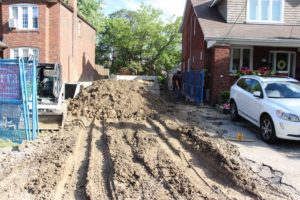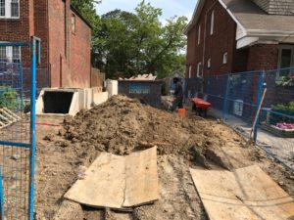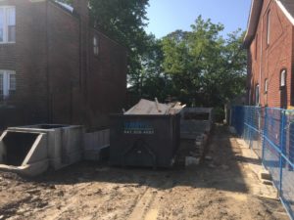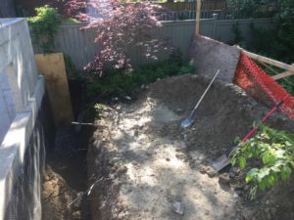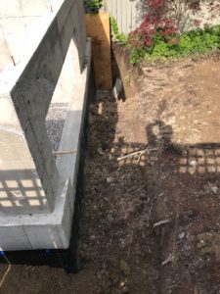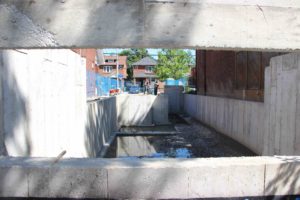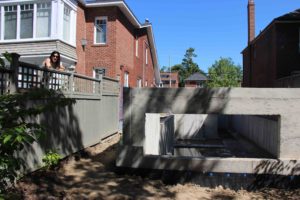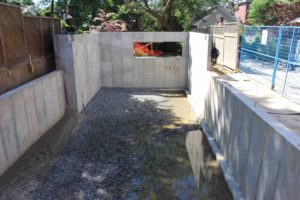I’m building a new house in Toronto. I’ve been working in the interior design field for more than 15 years but this is the first time I’m doing my own project. So, I decided to document the entire experience on my blog – taking an interior design perspective to explore the many challenging decisions that arise when building a house. I’ll be updating the blog and adding new posts every week (and sometimes daily), so please check back regularly.
T + 19
So we’re closing in on three weeks since the first day of the demolition. The weather has not been great with light rain off and on. But the demolition and excavation is essentially complete and the initial steps to prepare the footings have started. Check these photos out.
T + 20
Preparing the footings and building the foundation of the house is still far away from my interior design expertise. But it is interesting. They started building the forms for the footings today. They also took some soil samples.
T + 21
Today they laid the rebar inside the forms for the footings.
T + 22
Concrete was poured today for the footings and then more rebar positioned so support the foundation walls.
Below are a couple of videos showing the concrete footings and the rebar being added.
T + 25
So today was Monday and we were expecting the foundation walls to be poured. But it didn’t happen. The concrete footings are dry and the foundation wall forms were delivered to the site. The plan is for work to start tomorrow at 7am to prepare the foundation walls.
T + 26
They started positioning the forms for the foundation walls today. Still lots to do.
T + 27
More work was done today in preparing the forms for the foundation walls.
T + 28
The foundation walls were poured today. The forms will be removed tomorrow.
T + 29
The forms were removed today to reveal the foundation walls! We can now see the footprint of the new house! I only have one photo for now but will share more photos on the weekend.
T + 30
It’s Saturday so before my son’s soccer game, we went over to the house to take a better look at what happened yesterday. We can really start to see the spaces take shape. Next week, they will do waterproofing of the foundation walls and then backfill. Things are moving along. Here are some more photos.
T + 32
They waterproofed the foundation today. They also did our neighbour’s foundation wall — there’s not a lot of space between the houses! There will be a city building inspection tomorrow before they begin backfilling.
And as I’m writing this, it has started to downpour — I guess we’ll test the drainage system right away!
As all of this foundation work has been happening, our builder has been pressing me (gently) to finalize our window selection as the framers — the next phase of the project — need to know the exact measurements of the windows to construct the external walls to the proper dimensions. Although I have had all the interior design worked out months ago, there have been issues with what different window suppliers are able to provide — particularly for our back windows on the main floor that back onto the patio. So it has taken more time than anticipated to get the window order done. I’m meeting with a window supplier tomorrow to sort out the final details so we can (hopefully) place the order. I will be writing a post dedicated specifically to the window decision in the upcoming weeks.
T + 33
Today was an interesting day. The inspection was delayed until tomorrow to give time for stones to be positioned around the foundation. A few photos and a couple of videos of the ‘stone slinger’ for you to check out.
T + 37
It has been a few days since I last posted. We had a few rainy days which slowed progress. But today, they started the backfill. To start, they used another stone slinger to spread the dirt along the wall where there isn’t a lot of space between our house and our neighbour’s.
Later in the day, they brought a few dump truck loads of dirt and used a bobcat to backfill the other side of the house foundation.
T + 41
Things are moving along slowly. The last part of the backfill needs to happen by hand — wheelbarrows — and rain has slowed progress. This is delaying the start of the next stage — framing of the house — which I’m really looking forward to as it will start to make the space planning I spent so much time on paper and AutoCAD to plan. But until then, here are a few photos of where we’re at today.
T + 48
The backfill is basically done. Here are some final photos. Framing should start next week!
Next:
The foundation walls have been completed. My next blog post will document the framing of the house. This part will go by quickly and it will expose the house plans to reality – now we will start seeing actual room locations and relative sizes, window dimensions, ceiling heights, staircase positions and more.
To view my list of other blog posts, please click here.
Ciao – Monica

